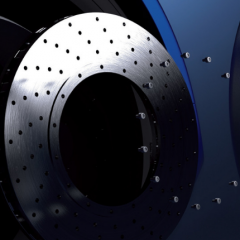CATIA – from product to experience
We have embarked on an era when having a good product is not enough, you also have to envision and design the complete product experience.
CATIA’s wide variety of applications will help you successfully navigate this new, complex environment, in all key aspects and on all levels, whether you are a top expert or a beginner when it comes to relevant technologies. Powerful and intuitive design, analysis and visualization tools that can help you create even the most complex products will be at your fingertips.
True, CATIA is intended for engineers, it allows them to modify and adapt production quickly and efficiently.
But it is not just for engineers! CATIA can be used by designers to develop their ideas from 2D sketches to full 3D models, helping them unleash their creativity and use the power of their imagination to the fullest, while system architects can integrate all components into one final solution.
It is also fully integrated into the 3DEXPERIENCE (3DX) platform and makes full use of all the advantages the platform has to offer in the field of digital continuity.
This versatile software solution has already reached one million users in different industries across the world. Our customers in the region include renowned companies like AD Plastik, Akrapovič, BMTS, Cimos, Jaksche, Gorenje Orodjarna, Končar, Kovinoplastika, Kralj metala alati, Lipik Glas, LTH, Medicop, OMCO, Pipistrel, Rimac automobili, SDPR, Siliko, Talum, TPV, Unior…
User experience design has become more multidisciplinary than ever, it requires an approach that connects different areas such as electronics, software, mechanics, and product design. Furthermore, market research results, marketing, sales, and similar functions need to be included in the process starting from the early stages of development.
The 3DEXPERIENCE (3DX) platform, that also includes CATIA, offers a wide range of tools with excellent modeling and cooperation solutions that will help you successfully meet the ever-changing needs of the industry and your customers.
Let us recall some historical achievements made possible by CATIA
Featured topics
Discover our brands
Our portfolio includes applications for 3D design, virtual simulations of products and production systems,
collaboration as well as smart data processing.







3DEXPERIENCE 
CATIA 
SIMULIA 
ENOVIA 
DELMIA 
MECODES 
PC | SCHEMATIC 
Contact us for more information
We’d be happy to present what CATIA and 3DEXPERIENCE can do for you. For everything related to the purchase and use of products, if you are in need of support or you just want education, contact us by phone, email or contact form.






![$item['content_gallery_item_image']['alt'] }}](/wp-content/uploads/2021/03/Aviation.png)
![$item['content_gallery_item_image']['alt'] }}](/wp-content/uploads/2021/03/world.png)
![$item['content_gallery_item_image']['alt'] }}](/wp-content/uploads/2021/03/automotive.png)
![$item['content_gallery_item_image']['alt'] }}](/wp-content/uploads/2021/03/PLM2GO.png)
![$item['content_gallery_item_image']['alt'] }}](/wp-content/uploads/2021/03/whitepaper.png)
![$item['content_gallery_item_image']['alt'] }}](/wp-content/uploads/2021/03/Ship.png)
![$item['content_gallery_item_image']['alt'] }}](/wp-content/uploads/2021/03/speed-1.png)



